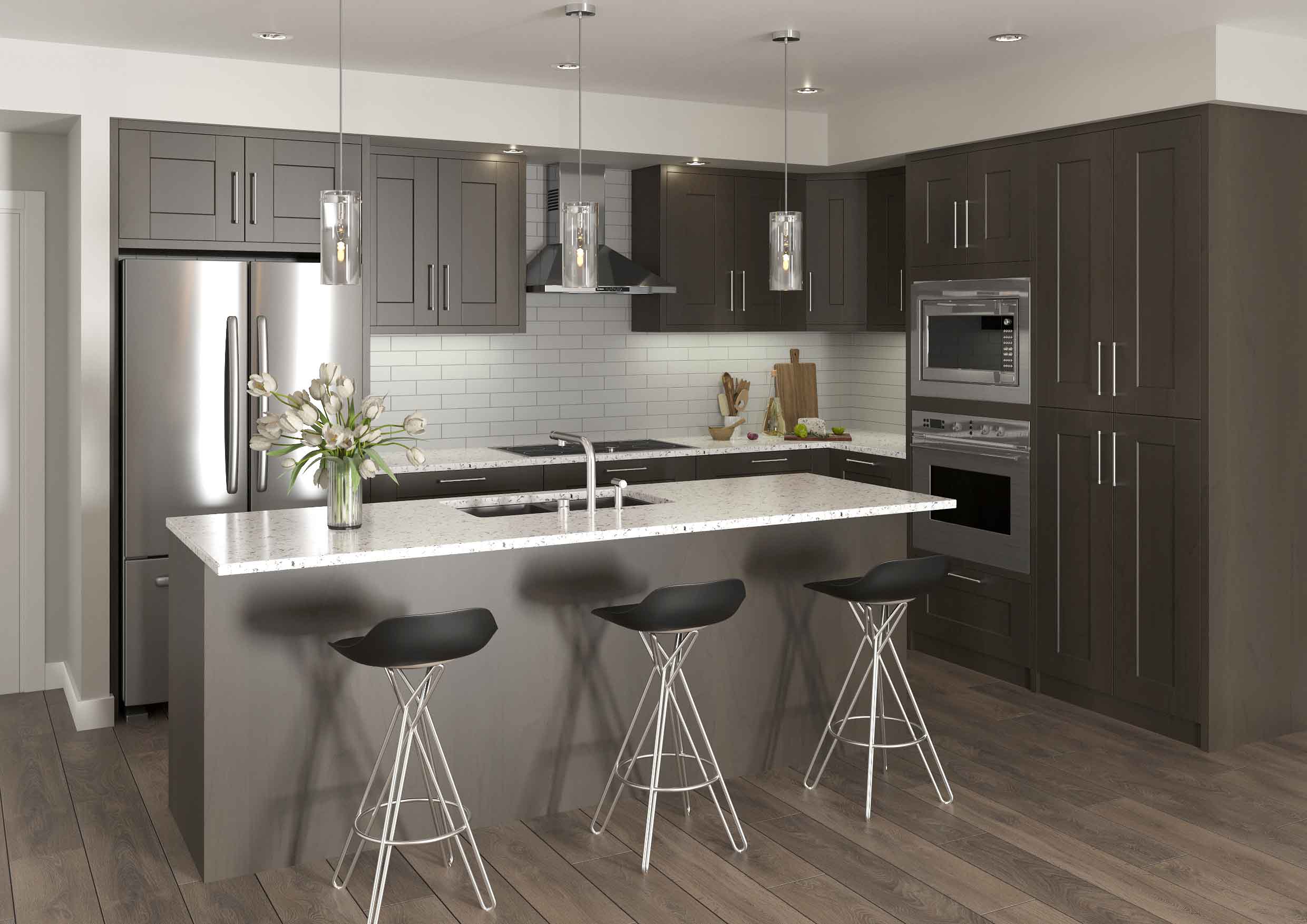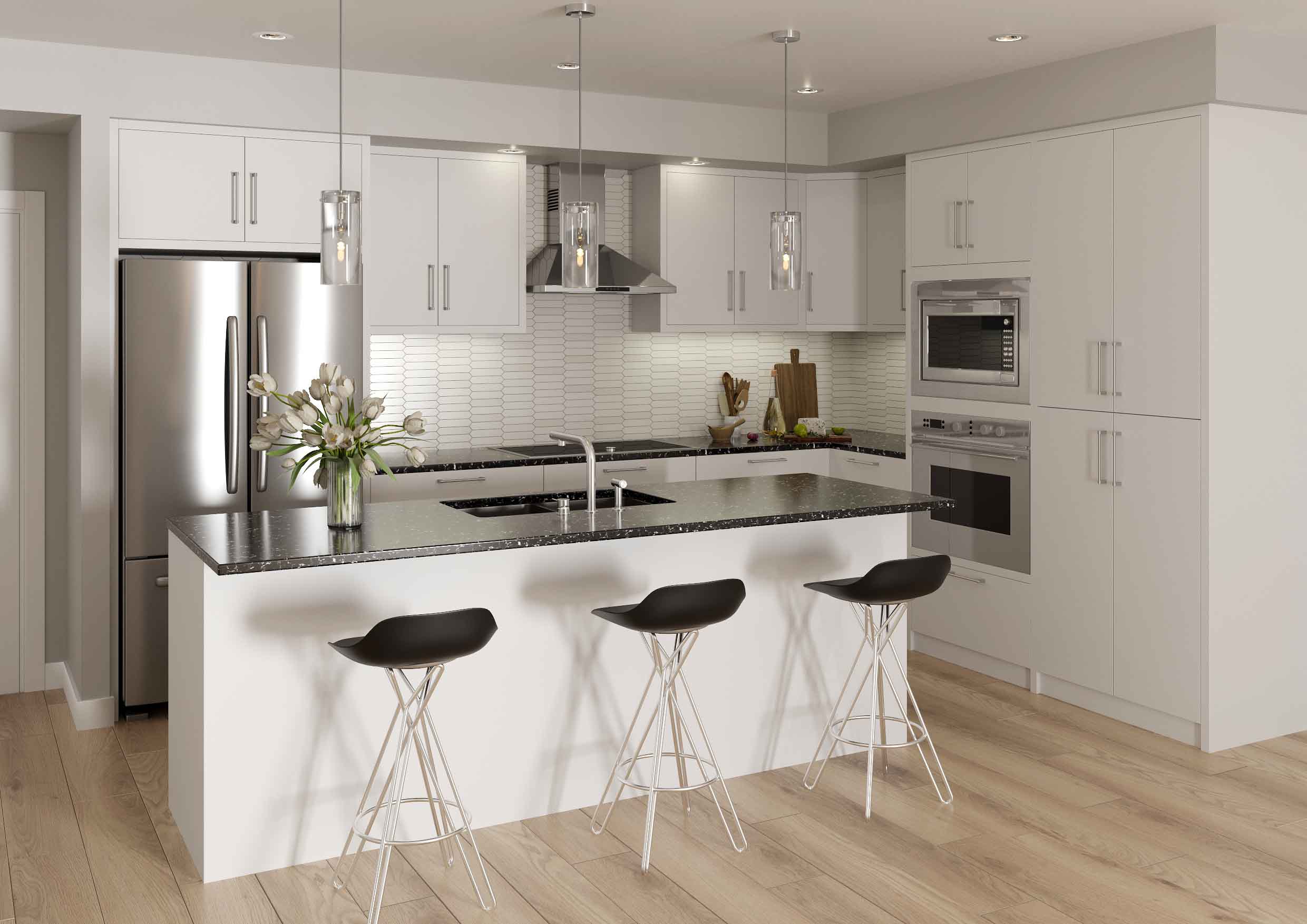
RESIDENCES
RESIDENCES
Riverbank Landing, where style meets sustainability, and the details matter.
Welcome home to Riverbank Landing
Welcome to Riverbank Landing, European-inspired living with all the comforts of home. Where style meets sustainability, and the details matter—modern touches such as wide plank luxury vinyl flooring, sleek quartz countertops, and above average ceilings give each residence a contemporary look. The individually controlled heating and air conditioning heat pump and large windows provide plenty of natural light while keeping you cool in the summer and warm through the winter.
Architecture & Design
Suites


Executive Penthouse Package
Lifestyle Amenities
Bathrooms
Kitchen/Appliances
Safety & Security
Location
Take a behind the scenes look at the development of Riverbank Landing and the community
Experience The Views
From suburban landscapes to parks, green spaces, and courtyards, experience the wide range and most impressive views St. Albert has to offer.